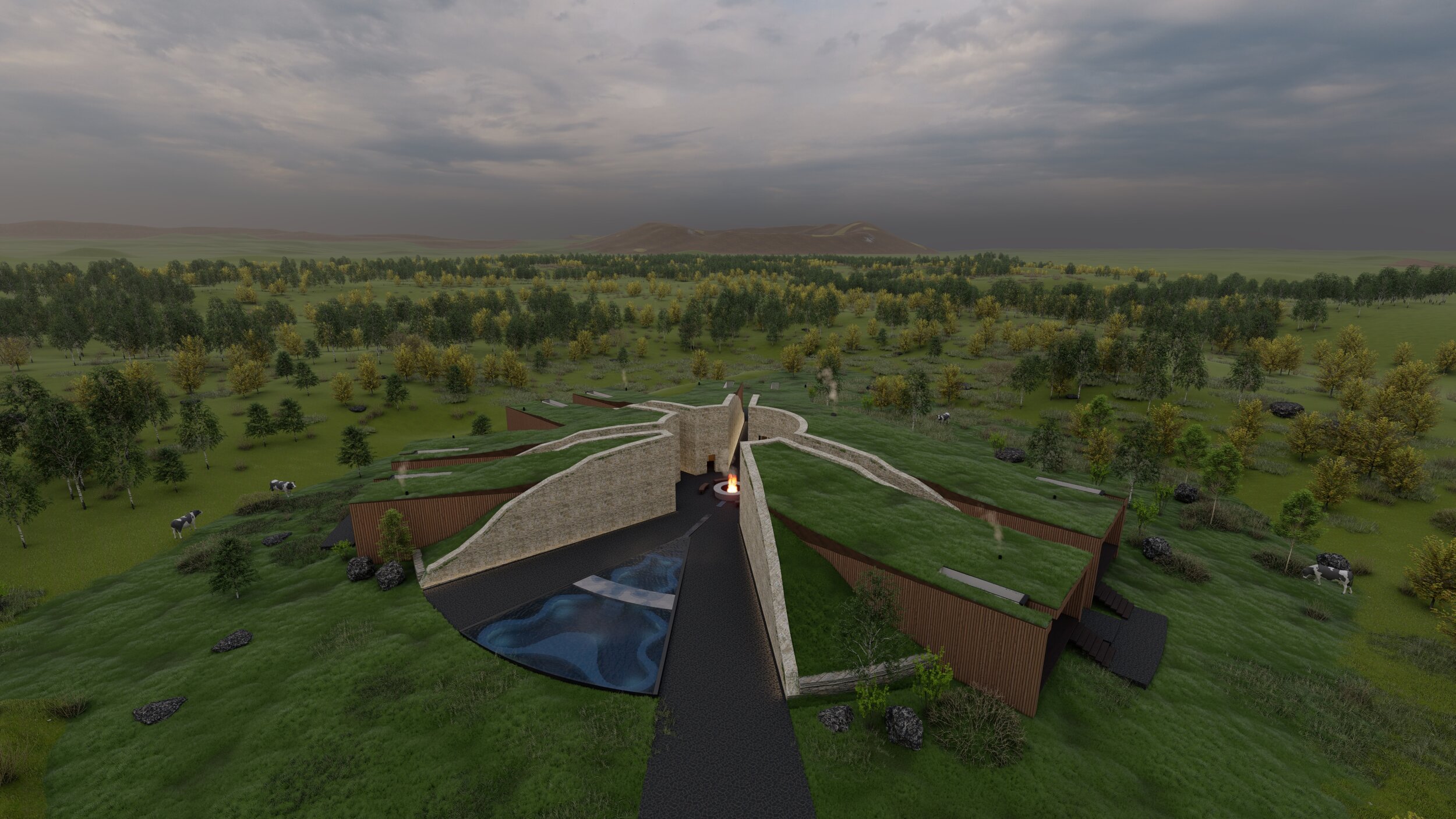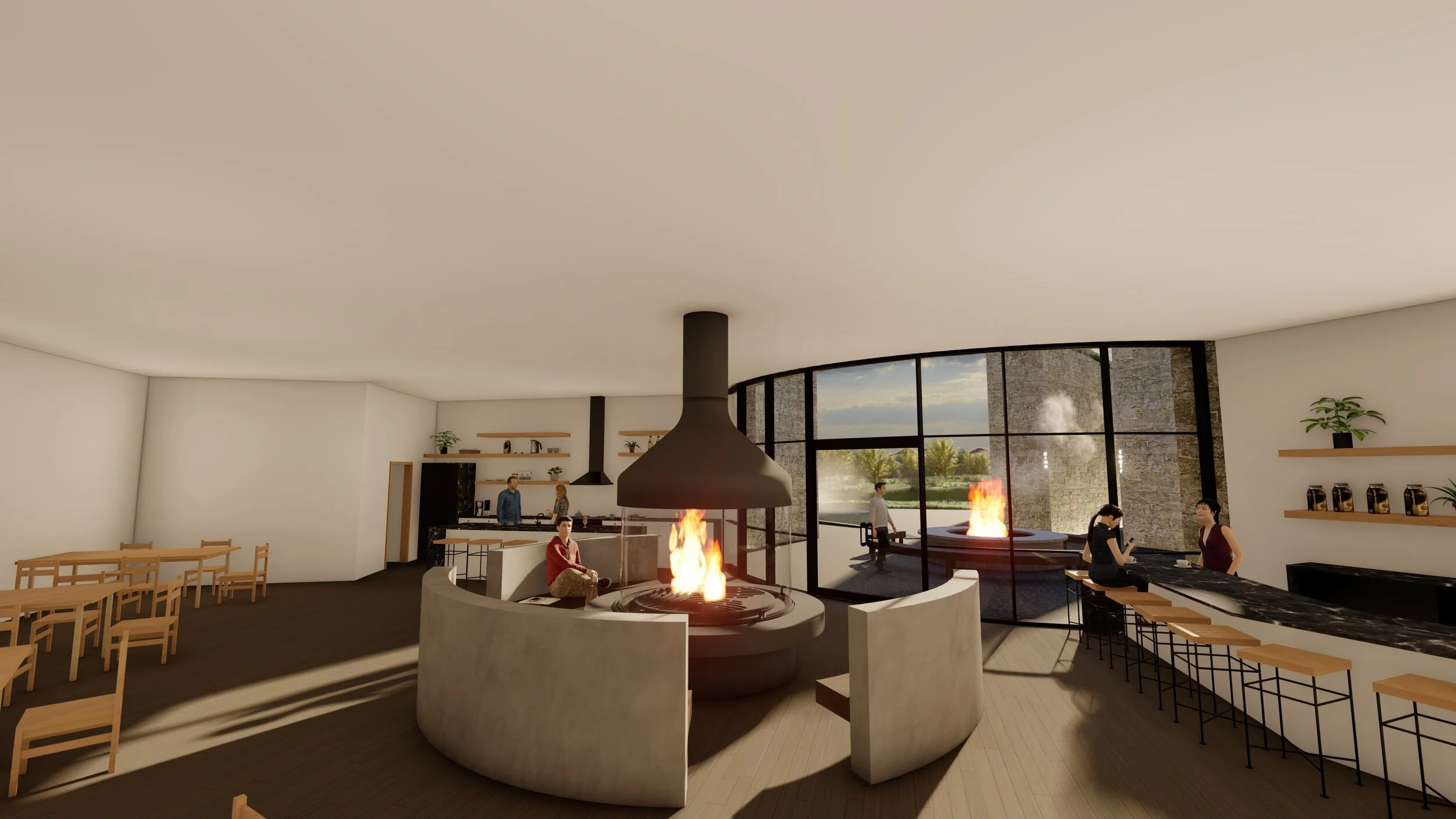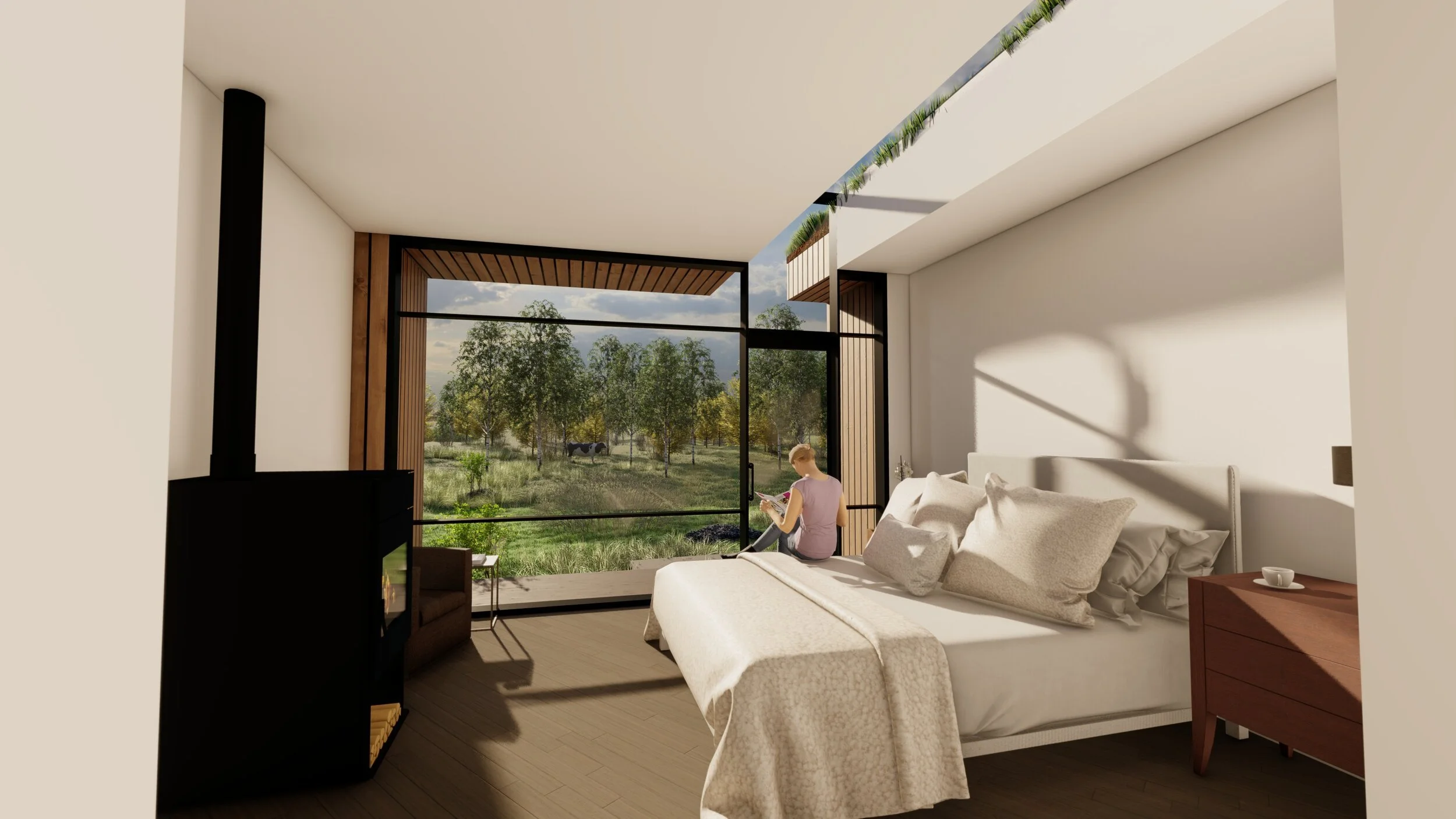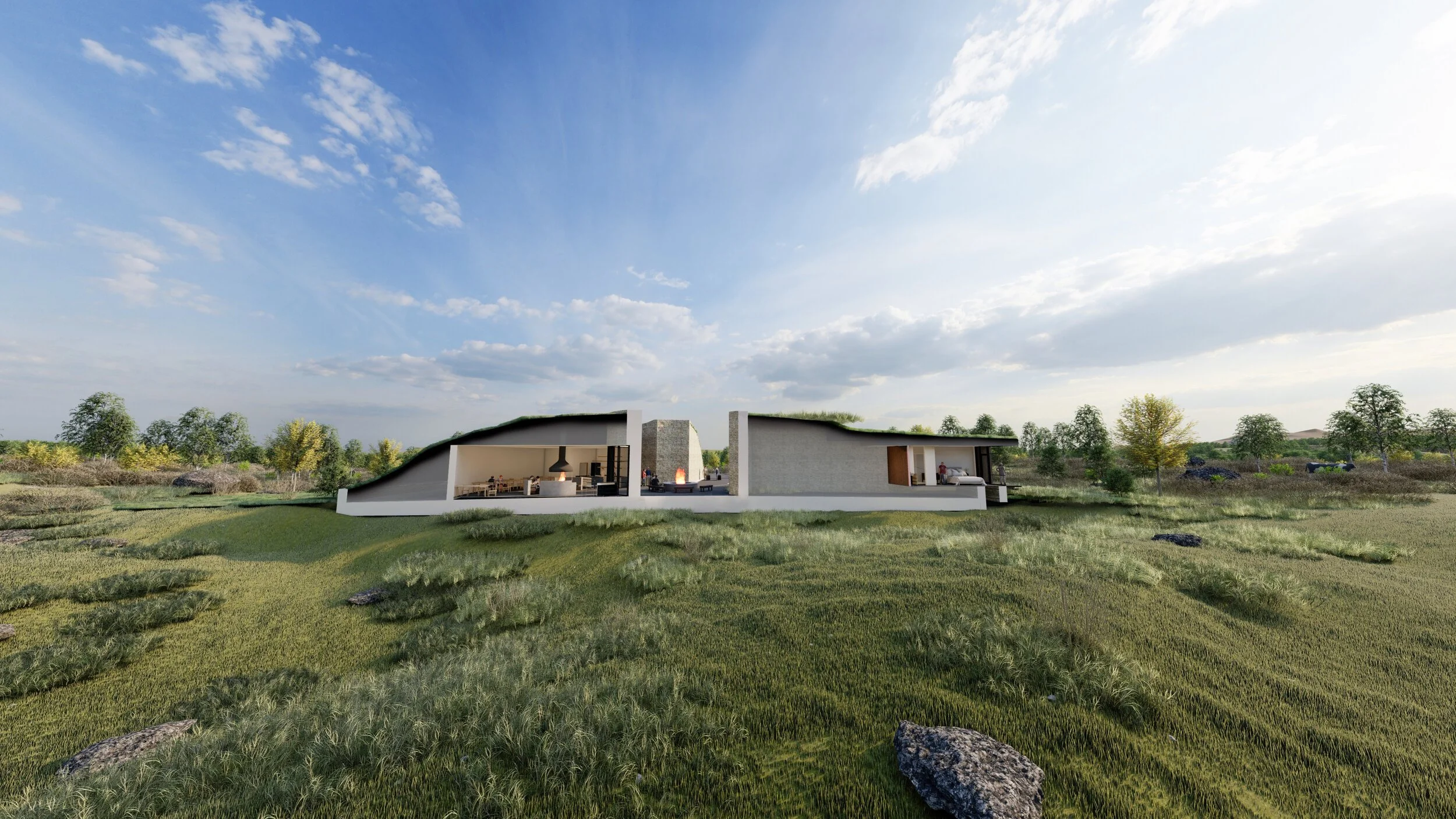Varda House
This conceptual design of the Varda House was originally done for an international design competition.
The Varda House is a link between the two natural landscapes of Iceland, the earth and the sky. The Varda House uses its relationship with the land to frame the Aurora Borealis of the northern sky. The Varda and the early Icelandic turf house are referenced as they are two traditional man made features within the natural landscapes of Iceland. Used as a form of way-finding, the Varda are stacks of volcanic stones in the landscape that create artificial land points to follow during limited visibility and weather conditions, while the turf houses are semi-buried structures that use the insulation qualities of the local and natural materials to provide shelter from the Icelandic climate. The combination of these two precedents provide the Varda House a unique opportunity to become a contemporary way point to the sky above.
The house itself frames the natural landscape both above and below the horizon. The house begins as an artificial hill in the landscape created from the existing volcanic rock dispersed in the area. Within the hill, spaces are carved out to provide framed views of the natural landscape, both on the horizon and in the sky above. From the center of the hill, corridors lead out to the sleeping quarters where they frame the four dominate land structures on the horizon. On the northern side of the hill, a wedge shaped space contains a linear hot tub which guides the eye to the Northern Lights above.
Each sleeping quarter provides a unique framed view on the landscape. The quarters are built upon a base of volcanic rock which is heated through the geothermic properties of the surrounding land while the turf laid roof system provides a blanket like comfort from above.
PROJECT DETAILS
Location: Rome, GA
Size: 5,685 SF
Status: Completed 2019
Jessica Hester worked on this project as an owner of another firm.







