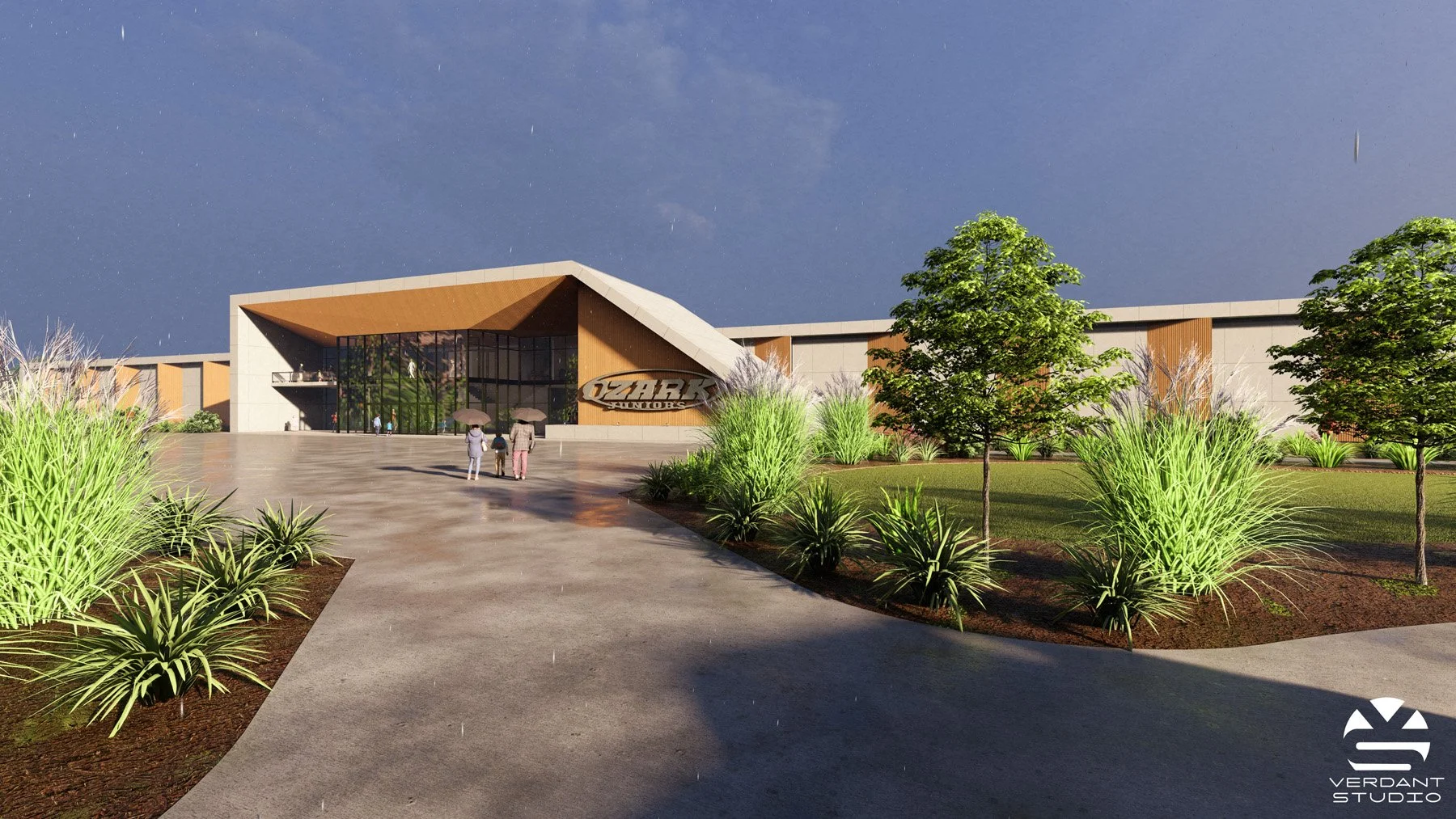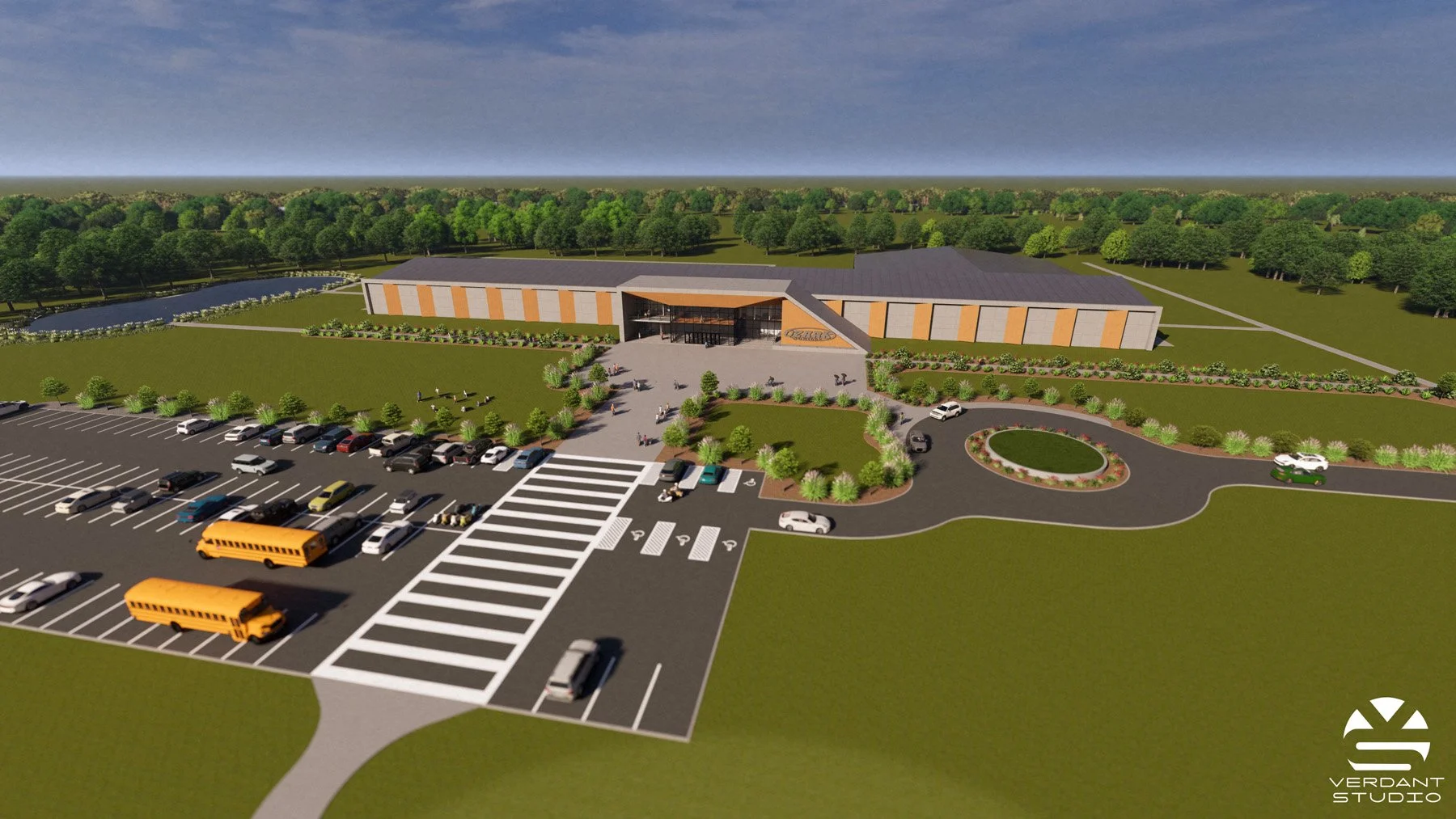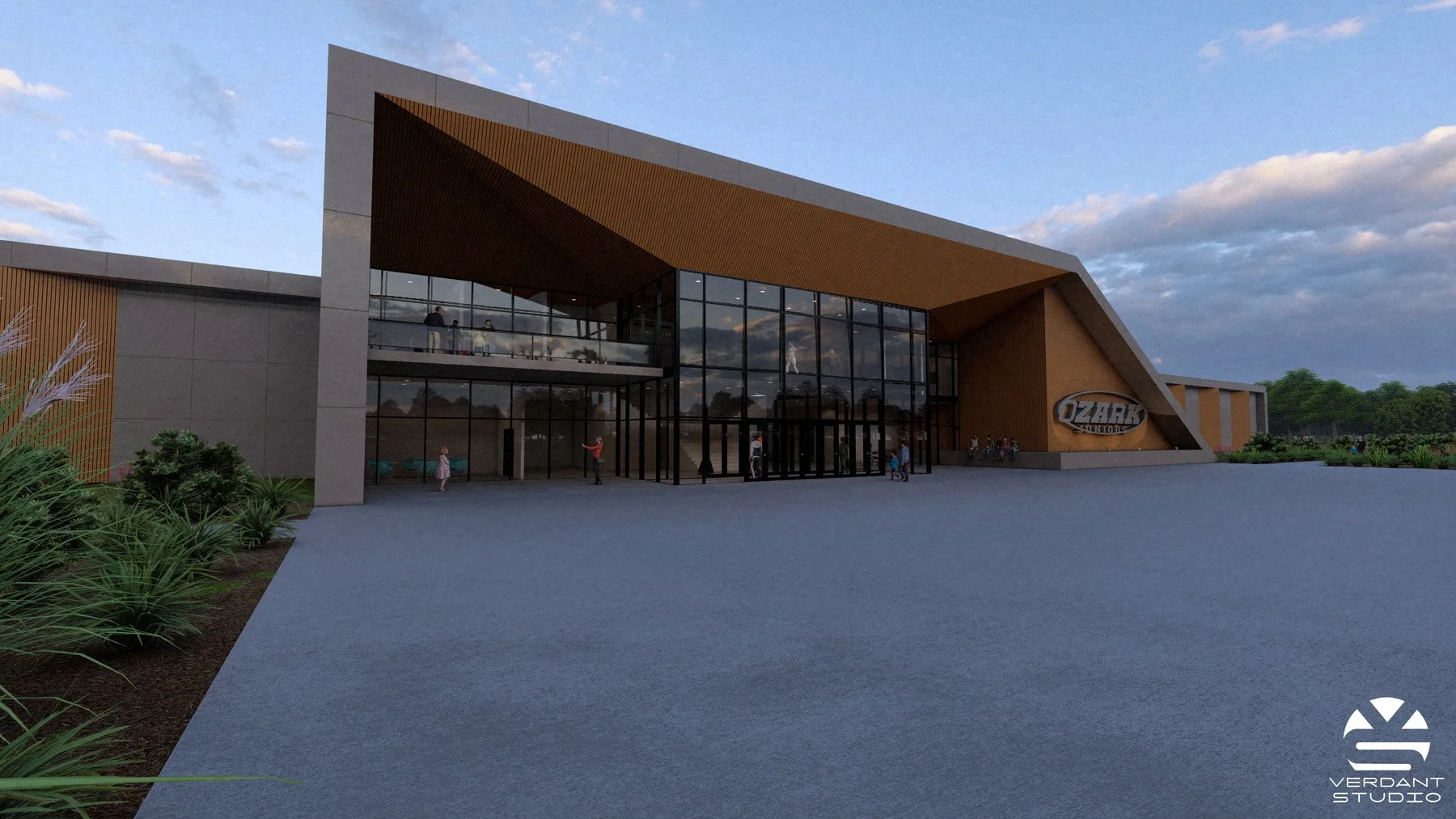Ozark Juniors Volleyball Complex
The project is a proposed new 140,000 SF, two-story building to serve as a training and game facility for a premier local volleyball club. In order to launch a capital campaign, the Club needed visualizations of the proposed facility. The program includes indoor traditional and sand courts with floor and mezzanine seating, offices, storage, retail space, gathering rooms, concessions, and a lobby area.
PROJECT DETAILS
Location: Rogers, AR
Size: 140,000 SF
Status: On hold for Capital Campaign






